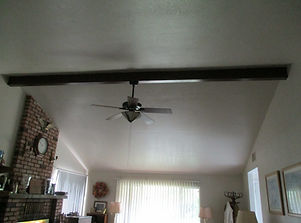

Home improvement nightmare
Pandora's box
The story of our guest bed & bath rooms remodel

December 10, 2016
The new shower!!! On the left end of the shower wall, you can see where the fixed glass panel goes. This allows light in without the expense of a custom shower.



Sorry Sorry Sorry!
It has been a long delay since my last update. This guest bedroom remodel was intended to give me an exercise room with a guest bed. Instead it has become my recovery room, since I had knee replacement surgery right after Christmas. The rooms were not finished by the time I had my surgery but it was livable. The grab bars in the bathroom, especially in the shower have proven very useful. I designed the bathroom to be handicap accessible for when we get old and decrepit and need a down stairs bedroom. I did not realize how soon I would reach that point.
It has been raining like crazy in southern California this winter. Good thing because we really need it but we also discovered we have several roof leaks. Some of them have been fixed, some have just popped up. Since these must be fixed first, the project has been delayed.
Thank you to those who continue follow our journey.
August 2017
When we bought the house in 1994 there were 7 sky lights and all but one leaked. These were fixed with a new roof. Now that 20+ years have past, it is time for another new roof. We removed all the old skylights and put in 3 new ones. This added more drywall work to be done. When you have this much to do, what is a little more? Below are photos of the kitchen while the work was being done. I had frozen some meals and then we ate out which was pretty nice. The kitchen was out of commission for about 2 weeks.


We hired a contractor who had a crew remove the old roof in less than a day. This revealed numerous repairs to the roof sheathing that we had to do. We also had to prime and paint on all sides new fascia board for large parts of the house. We decided this was a good time to strengthen the roof structure over the family room and add some much needed ceiling insulation. Then there was hanging the drywall, spraying the texture on and painting the entire room, followed by having new carpet installed and getting the furniture back in place.



This is the ceiling in the family room before additional rafters and insulation were added and the drywalled.

This is the ceiling after.


To the left are the old bi-fold doors which hid the laundry area. The new washing machine door could not be opened when the doors were opened. So again WHILE WE ARE AT IT, we put in these beautiful barn doors (photo on the right), that my husband made.

Back to where we were before the ceiling/roof work; the Guest bedroom and bath!
Prior to laying down the new flooring all the staples and nails left after the carpet was removed, had to be pulled one by one and there were millions of them. Then a 6 ml plastic was laid down and taped all around the edges to keep moisture coming up from the basement. On top of that an underlayment that has a cushion and moisture barrier with the edges taped was put down. Now we are ready to install the floor while our German Shepherd Bindi watches.
While we are very happy with the floor overall, we do not like the butt joints that have to large of a gap. At this point it was just to much to order something else and take 11 boxes of this back.

